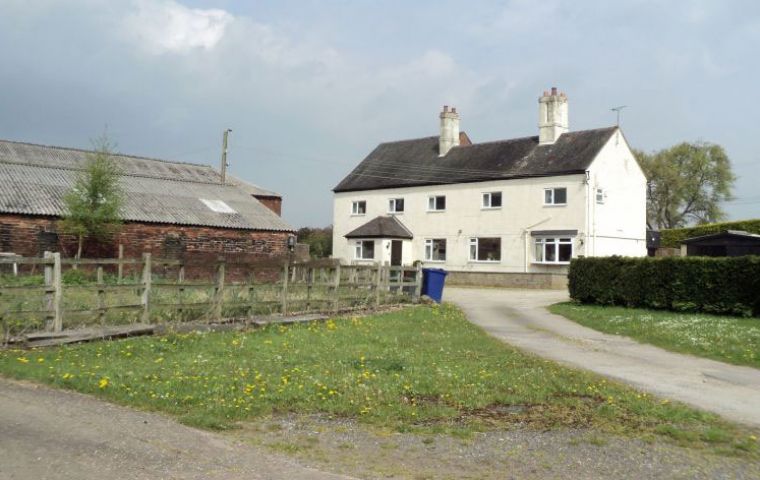MercoPress. South Atlantic News Agency
Staffordshire 159-acre arable land farm on the UK market for £ 1.3 million
 The two-floor farmhouse stands to the north of the farm buildings and is accessed via a tarmacadam driveway with a parking area to the front and side.
The two-floor farmhouse stands to the north of the farm buildings and is accessed via a tarmacadam driveway with a parking area to the front and side. An 159-acre arable farm (approx. 63 hectares) on the edge of the historic Staffordshire town of Rugeley and bordering Cannock Chase Country Park, central north of England, is on the market with agents Halls with a guide price in excess of £1.3 million (approx. 2.2 million dollars), which works out at over 34.000 dollars/ hectare.
Upper Birches Farm comprises a substantial five bed roomed farmhouse with a range of modern and traditional buildings and highly productive and fertile, Grade Three arable land.
The farmhouse stands to the north of the farm buildings and is accessed via a tarmacadam driveway with a parking area to the front and side.
The ground floor accommodation comprises an inner hall, lounge with an open stone fireplace, dining room with patio doors to a paved patio, office, fitted kitchen with exposed beams, sitting room with a wood burner, rear hall, utility, pantry, wc and cellar. Upstairs an L-shaped landing leads to five bedrooms and a bathroom.
The house has rose beds and a pathway to the front, while to the rear there is a feature ornamental shrub border, raised rose borders, patio, lawn, conifer hedge and dog kennel. A small orchard to the side of the house has plum, apple and cherry trees.
Outbuildings include a coal house, double garage, store and greenhouse. An enclosed hard standing area was previously used for caravan storage and an enclosed vegetable garden is situated adjacent to the farm buildings.
A range of modern, steel framed farm buildings has recently been used to store machinery, fodder and grain, while a range of traditional buildings is partially dilapidated. The buildings are surrounded by a good range of concreted yards and access tracks.
The buildings comprise a two storey building with a stable, former pig shed and workshop, all with loft space, a former cow shed, cattle shed with five bays, cattle yard, former pig pen, two machinery stores, grain store, former pig shed, three dilapidated railway carriages and wood store.
The land is split into two blocks by a railway, with the main block, which extends to 89.35 acres and includes the farmstead, accessed via the main driveway and from the buildings.




Top Comments
Disclaimer & comment rules-

-

-

Read all commentsHahaha.....WTF is this all about...?
Jul 11th, 2014 - 11:03 pm 0Mercopress doubling as Estate Agents....
I was wondering why this was published, doesn't seem particularly revelent.
Jul 11th, 2014 - 11:23 pm 0Is it KFC's safe house!
Jul 12th, 2014 - 06:53 am 0Commenting for this story is now closed.
If you have a Facebook account, become a fan and comment on our Facebook Page!